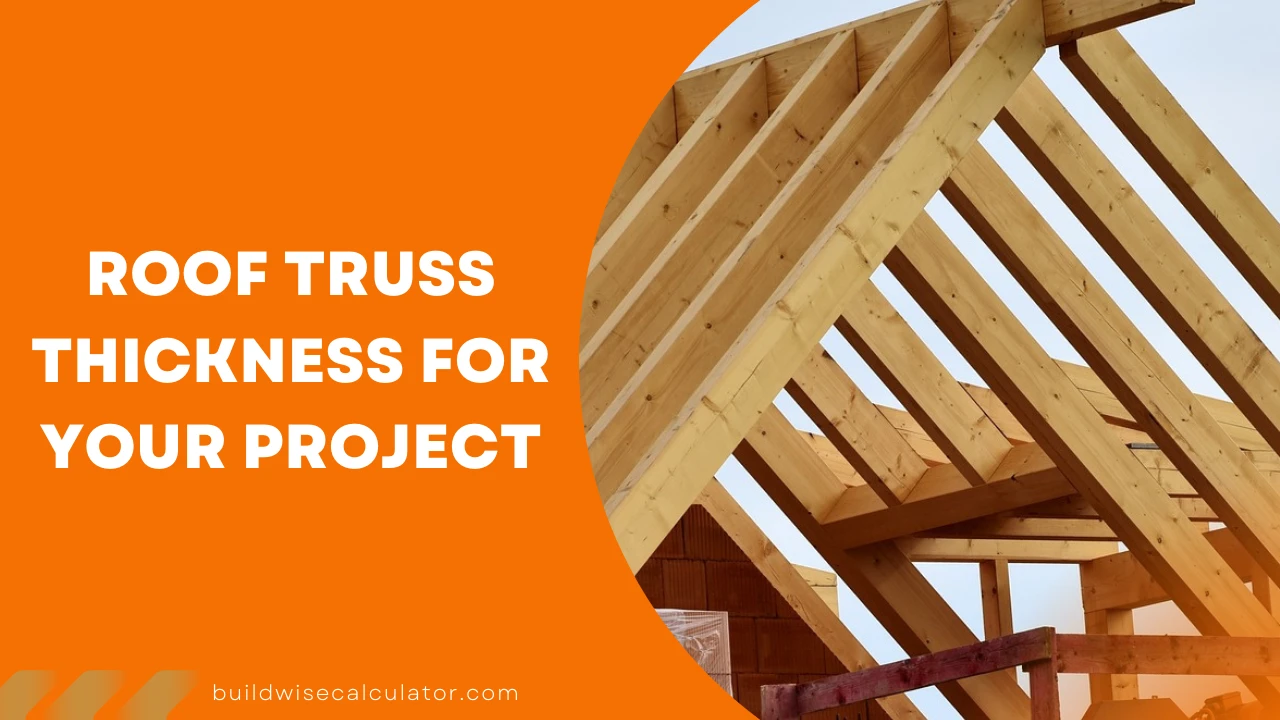Roof Truss: Picking the Right Thickness for Your Project
Publish on: 27-Mar-2025

Roof trusses—those triangulated frameworks holding up your roof—are a game-changer in construction. They’re lightweight, strong, and save you from needing bulky beams or extra walls.
But here’s the real question: how thick should a truss be for your project? Too thin, and it buckles; too thick, and you’re burning cash. This post dives into truss thickness, what works for which project, and what doesn’t—backed by solid research.
What’s a Roof Truss Anyway?
A truss is a network of timber or steel pieces forming triangles, designed to carry roof loads like snow, wind, or shingles. It’s efficient—spanning big distances with minimal material. Think of it as the skeleton of your roof, transferring weight to the walls or supports below. That’s the basics; now let’s get to the meat: thickness.
Thickness Matters: How Much for What?
Truss thickness—meaning the size of its members (top chord, bottom chord, and webs)—depends on span, load, and project type. Here’s the breakdown, with research-backed insights:
1. Small Residential Roofs (Spans up to 20-30 ft)
- Thickness: Top/bottom chords: 2x4 to 2x6 (38x89 mm to 38x140 mm); webs: 2x3 to 2x4.
- Why: Per ASCE 7-16, light loads (20-40 psf) like shingles and occasional snow work fine with these sizes. A study from Structural Engineering International (2021) shows 2x4 trusses handle spans up to 24 ft with no deflection issues under standard loads.
- Best For: Small homes, sheds, or garages.
- Not For: Heavy snow zones or spans over 30 ft—too risky without upsizing.
2. Medium Residential/Commercial (Spans 30-50 ft)
- Thickness: Chords: 2x6 to 2x8 (38x140 mm to 38x184 mm); webs: 2x4 to 2x6.
- Why: Research from Journal of Structural Engineering (2022) suggests 2x6 trusses support 40-60 psf loads (e.g., moderate snow or tile roofs) for spans up to 40 ft. Add steel reinforcement or thicker webs for extra safety, says AISC 360-22.
- Best For: Larger homes, barns, or small warehouses.
- Not For: Industrial loads or spans pushing 60 ft—needs heavier engineering.
3. Large Spans (50-80 ft+)
- Thickness: Chords: 2x10 to 2x12 (38x235 mm to 38x286 mm) or steel sections (e.g., 4x4 angles); webs: 2x6 or steel tubes.
- Why: A 2023 paper in Construction and Building Materials tested steel trusses at 54 m (177 ft), recommending 100-150 mm steel chords for heavy loads (80+ psf). Timber trusses at 2x10+ handle up to 60 ft with proper bracing, per EN 1995-1-1:2004.
- Best For: Factories, auditoriums, or big agricultural sheds.
- Not For: Lightweight residential jobs—overkill and costly.
4. Flat Roofs (Any Span)
- Thickness: 2x6 to 2x12, depending on span and drainage needs.
- Why: Flat trusses need extra depth for stiffness, not slope. Fine Homebuilding (2020) notes 2x8 minimum for spans over 20 ft to avoid ponding.
- Best For: Modern homes or commercial flats.
- Not For: Heavy snow areas—flat designs struggle without steep pitch.
When Trusses Don’t Cut It
- Extreme Loads: Trusses under 2x6 fail fast with 100+ psf (think blizzards or heavy equipment), per Structville (2017). Go for beams or columns instead.
- Tiny Spans (<15 ft): Why bother? Stick to rafters—trusses are over-engineered here.
- Complex Roofs: Curved or multi-pitched roofs need custom trusses or hybrid systems—standard sizing won’t do.
Pro Tips for Getting It Right
- Span-to-Depth Ratio: Keep it 10:1 or less (e.g., 20 ft span = 2 ft truss height) for stability, per SkyCiv Engineering (2023).
- Local Codes: Check IBC 2021—some areas mandate minimums (e.g., 2x6 in snow zones).
- Engineer It: Over 40 ft or weird loads? Get a pro to spec it—don’t guess.
Need help figuring out how many trusses you need or the exact length of each rafter? Our Roof Truss Calculator makes it simple. Just enter your roof dimensions, and it will instantly give you accurate results to help you plan your project with confidence.
Wrap-Up
Trusses are your roof’s backbone, but thickness is the key. Small homes stick to 2x4-2x6; medium projects need 2x6-2x8; big spans demand 2x10+ or steel. Match it to your load and span, and you’re golden. Too thin, and it’s a collapse waiting to happen; too thick, and your wallet cries. Use this guide, tap those research links, and build smart
Recent Posts
How Much Rebar Do I Need? – A Complete Guide
How Much Epoxy Do You Need for Your Floor?
How to Calculate Yards of Concrete: A Simple Guide for Your Next Project
Difference Between Cement and Concrete: What You Need to Know
How to Calculate Tile for a Shower: A Beginner’s Step-by-Step Guide
Concrete Slab Construction: Materials, Process & Thickness Rules
How to Calculate Square Feet of a Wall: A Beginner’s Step-by-Step Guide
What is Crown Molding? Its Pros, Cons, and Uses
What is MDF? A Complete Guide to Medium-Density Fiberboard
What is Concrete? History, Types, Costs, and Tips for Working with It
What is Asphalt, How is it Made, and How Much Does it Cost?
Drywall: A Complete Guide to Installation, Repair, and Finishing
Floor Wax Guide: Best Practices for Wood, Tile, and Hardwood Surfaces
Tar and Gravel Roofs: A Durable Roofing Solution for Modern Homes
What Masonry Sand Is and Its Uses
Building and Installing Post and Rail Fences
Best Plywood Types for Roofing: Strength, Durability, and Protection
Slope: Why It Matters and How to Define It
Roof Panels: Types, Installation, Costs, and Maintenance
Electric Fences: Installation, Costs, Testing, and How They Work
How to Calculate Acreage of an Irregular Lot?
How Deep Should a Patio Base Be? Expert Tips and Material Choices
Deck Posts: Types, Materials, Pros & Cons, and Spacing
Types of Stone Wall: A Complete Guide
Mild Steel vs Carbon Steel | What is the differance?
How Deep Should a Fence Post Be?
5052 vs. 6061 Aluminum: Key Differences and Best Uses
Carpet Area vs Built-Up Area: What’s the Difference and How to Calculate?