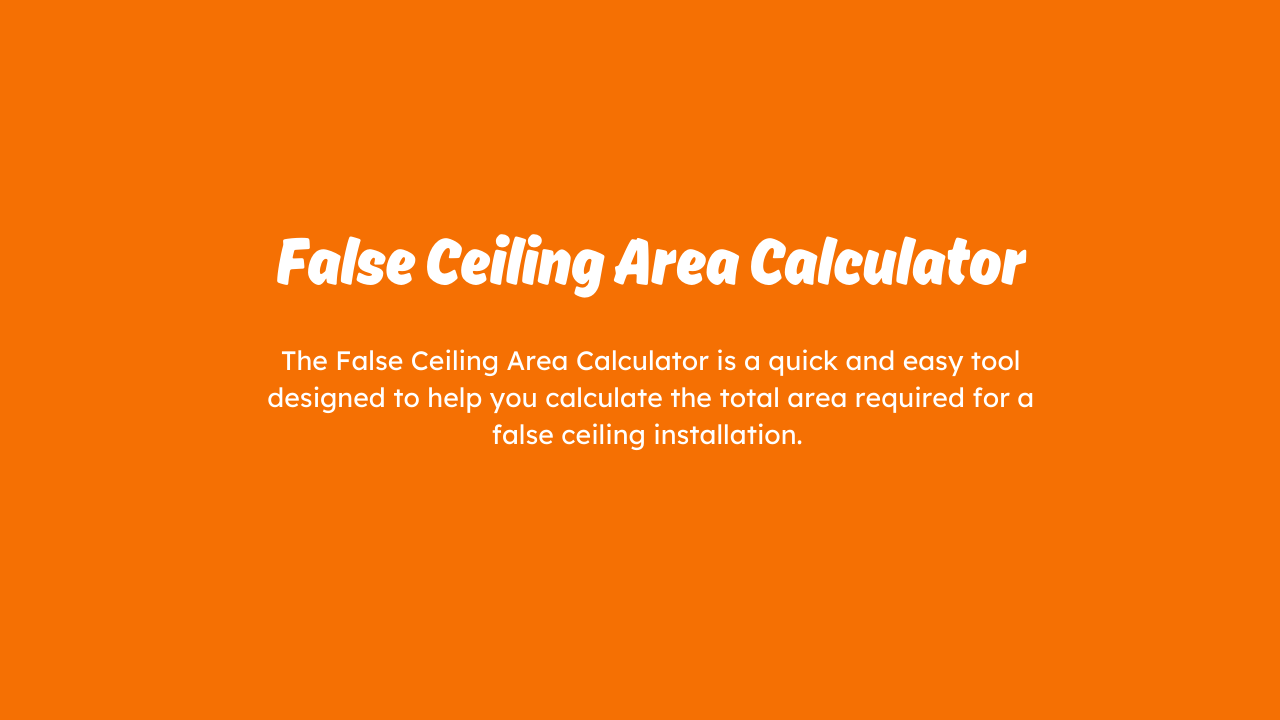A false ceiling is basically a drop or suspended ceiling that is a secondary ceiling that is hung below the main (structural) ceiling. Not only does it add aesthetic value, but it can also provide you with insulation and hide electrical wires, light fixtures, and air conditioning ductwork.
What is a False Ceiling?
A false ceiling is an overhead ceiling which consist of gypsum, P.O.P, wooden or metal panels. It is widely used in residential and commercial area for:
- Improving interior aesthetics
- Enhancing lighting effects
- Providing heat and sound insulation
- Hiding wires, pipes, and ducts
Formula for False Ceiling Area Calculation
The area of a false ceiling is calculated using the following formula:
False Ceiling Area=Length×Width
Where:
- Length = Total length of the room (in meters or feet)
- Width = Total width of the room (in meters or feet)
This formula gives you flat ceiling area, if your ceiling is multi-level or has special designs additional calculations may be needed.
Formula for Multi-Level or Grid False Ceiling
If the ceiling consists of multiple sections of different levels, shapes, etc., the total false ceiling area is calculated as:
Total Ceiling Area=A1+A2+A3+⋯+An
Here, A1,A2,A3,…,An represent the areas of different ceiling sections.
For circular ceilings, use:
Ceiling Area=π×r2
Where:
- r = Radius of the circular ceiling
Example Calculation
Let’s say we have a rectangular room with the following dimensions:
- Length = 5 meters
- Width = 4 meters
Using the formula:
False Ceiling Area=5×4=20 square meters
If we have an additional circular ceiling section with a radius of 2 meters, we calculate its area separately:
Ceiling Area=π×22=12.57 square meters
Total False Ceiling Area Calculation
Total Ceiling Area=20+12.57=32.57 square meters
Use Cases of the False Ceiling Area Calculator
- Interior Design Home: Assists with gypsum, wood or POP ceiling planning.
- Commercial Buildings: Office Spaces, Malls, Theaters
- Lighting & HVAC Planning: It determines the suitable locations for lights, fans and air conditioner ducts.
- Cost estimation for construction: Helps in estimating material quantity and costs required for the construction.
Conclusion
For those working in interior design, architecture, or construction, the False Ceiling Area Calculator is an essential tool. This makes the measurement of the ceiling easier so it could be used for planning and for the quantity takeoff.

Check out 1 similar False Ceiling Area Calculator :