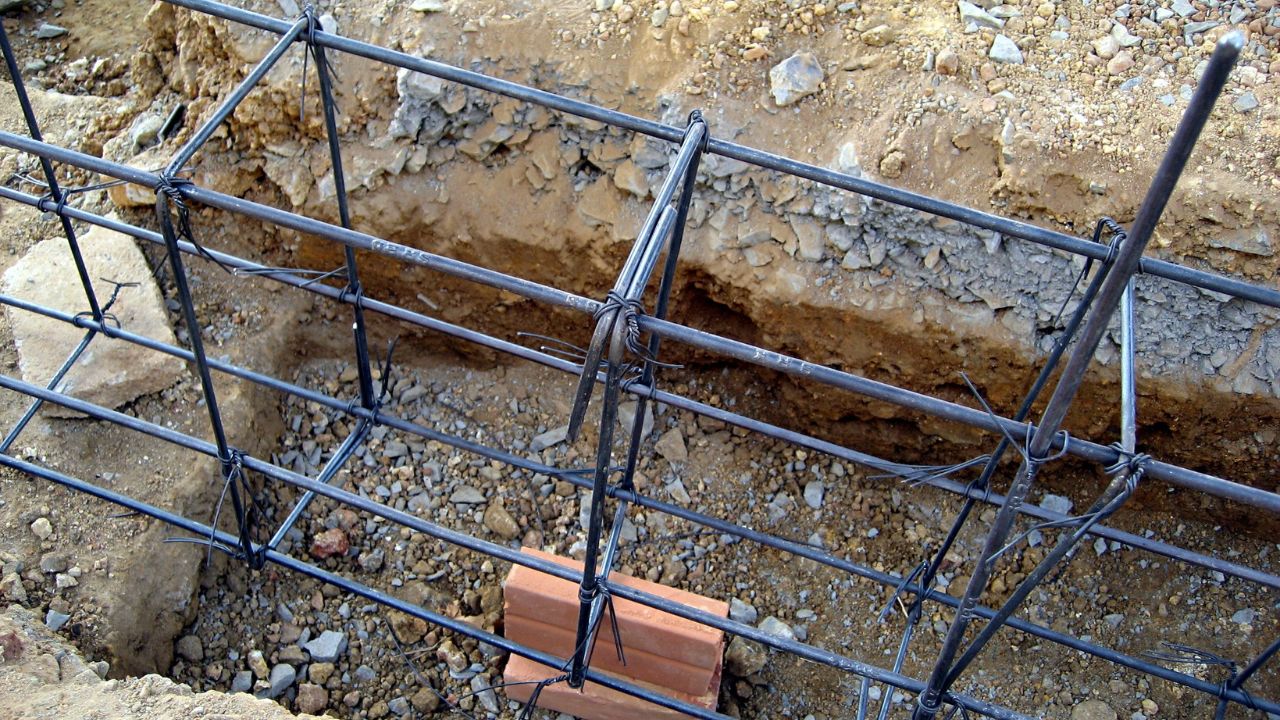Reinforcement bars, or rebar, are critical for ensuring the structural integrity of concrete walls. Accurate rebar placement and quantity are essential for the strength and stability of a wall. With a Rebar Calculator for Wall, you can easily estimate how much rebar you need for your project. In this post, we will explain how the calculator works, what factors affect rebar quantity, and provide the formulas used for calculation.


What Does the Rebar Calculator for Wall Do?
The Rebar Calculator for Wall helps you estimate the amount of rebar required for a wall project. By entering the wall dimensions, rebar spacing, and overlap (splice), the calculator will determine:
- Total Lineal Feet of Rebar Needed
- Number of 20' Lengths of Rebar Required
This makes it easy to plan your rebar purchases and avoid material shortages or wastage during construction.
Factors Involved in Rebar Calculation
Several factors impact the amount of rebar needed for a wall, including:
- Wall Dimensions: The height and length of the wall determine the size of the area where rebar is placed.
- Rebar Spacing: The distance between the vertical and horizontal rebar bars defines how much rebar is required.
- Rebar Overlap (Splice Length): When one rebar ends and another begins, they must overlap to ensure structural integrity. This overlap length is considered in the total rebar length calculation.
Calculating Total Lineal Feet of Rebar
To calculate the total lineal feet of rebar, you need to know the dimensions of the wall and the spacing of the rebar. The formula is:
Calculating Number of 20' Lengths of Rebar
Once you have the total lineal feet of rebar, you can determine how many 20' lengths of rebar are needed. The formula is:
Explanation:
- Add the total lineal feet of rebar and the overlap length multiplied by the number of splices.
- Divide by 20 (the length of a standard rebar piece in feet) to find the total number of rebar pieces required.
Example
Let’s assume we have a wall with the following details:
- Wall Length: 30 feet
- Wall Height: 10 feet
- Horizontal Spacing: 2 feet
- Vertical Spacing: 2 feet
- Overlap Length: 2 feet
Using the formulas above:
Total Lineal Feet of Rebar:
Total Lineal Feet of Rebar = 340 feet
Number of 20' Lengths of Rebar:
Calculate Total Rebar Length (Including Overlap)
Assume 10 splices are needed:
Total Rebar Length (Including Overlap) = 340+20 = 360
Calculate Number of 20' Lengths of Rebar
Number of 20’ Lengths of Rebar= 18
You can adjust the number of splices according to your project needs to get the accurate total rebar length.

Check out 34 Similar Calculators: