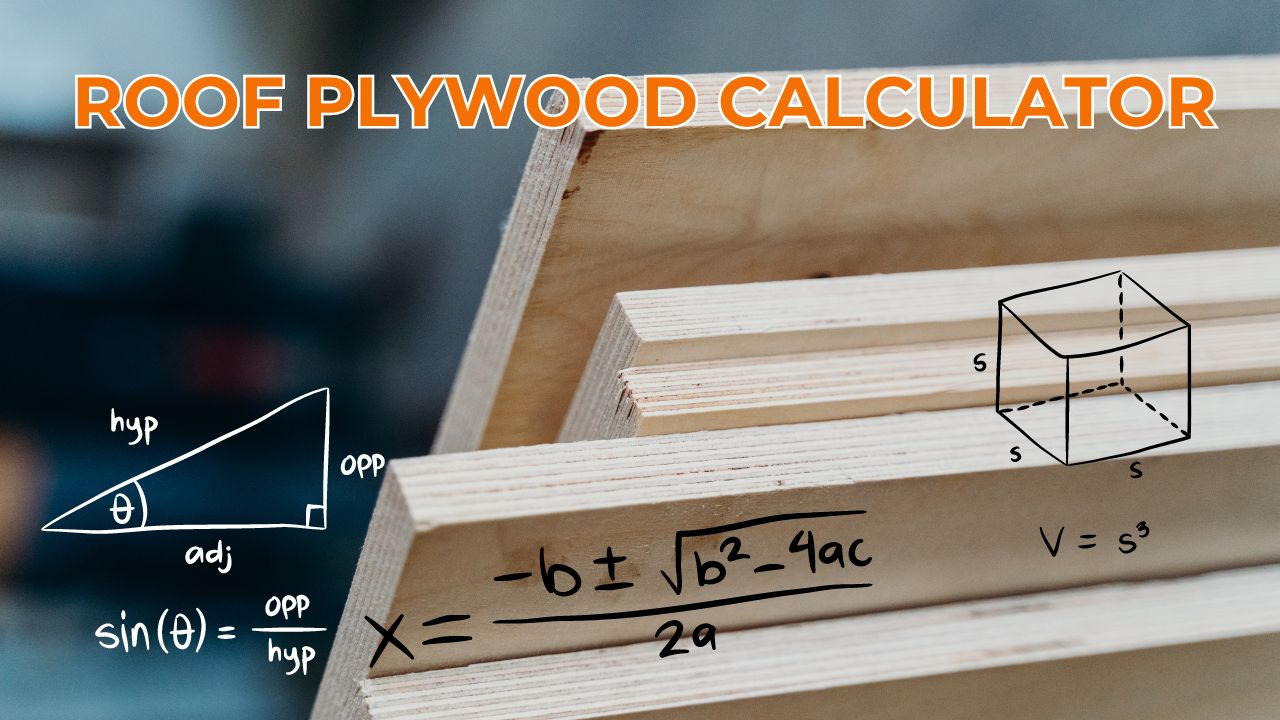When building or renovating a roof, knowing the exact amount of plywood needed is crucial to avoid waste, additional costs, or material shortages. Our Plywood Calculator for Roof helps you quickly estimate the number of plywood sheets required based on your roof dimensions and plywood sheet size.
How to Calculate the Required Plywood for a Roof?
To determine the number of plywood sheets needed, follow these simple steps:
- Calculate the total roof area
- Calculate the area of one plywood sheet
- Divide the total roof area by the plywood sheet area
Step 1: Calculate Total Roof Area
The total roof area is determined by multiplying the roof length and width. If the roof has multiple sections (e.g., a gable or hip roof), calculate the area of each section separately and sum them.
Formula:
Total Roof Area=Roof Length×Roof Width
Step 2: Calculate Plywood Sheet Area
Plywood sheets are commonly available in 4 feet × 8 feet dimensions, but custom sizes may also be used. The area of one plywood sheet is calculated as:
Formula:
Plywood Sheet Area=Plywood Length×Plywood Width
Step 3: Determine the Number of Plywood Sheets Needed
To find out how many plywood sheets are required, divide the total roof area by the area of one plywood sheet.
Formula:
Number of Plywood Sheets=Plywood Sheet AreaTotal Roof Area
Step 4: Consider Wastage and Overlap
To account for waste due to cutting, trimming, and overlapping, it's advisable to add an extra 5–10% to the total number of plywood sheets.
Formula (With Extra Material):
Total Plywood Sheets (Adjusted)=Number of Plywood Sheets×1.10
Conclusion
Our Plywood Calculator for Roof provides a quick and reliable way to estimate the number of plywood sheets needed for your project. By considering roof size, plywood dimensions, and waste factor, you can plan efficiently, reduce excess costs, and ensure a smooth construction process.
Frequently Asked Questions (FAQs)
1. What is the standard size of a plywood sheet?
The most common plywood size is 4 feet × 8 feet (32 sq. ft.), but other sizes are available depending on the project requirements.
2. Should I add extra plywood for waste?
Yes, it is recommended to add 5–10% extra to account for cutting, trimming, and fitting adjustments.
3. How do I calculate the roof area for complex roof shapes?
For gable or hip roofs, divide the roof into sections (rectangles/triangles), calculate each area separately, and sum them.
4. Can this calculator be used for metal roofing or shingles?
No, this calculator specifically estimates the number of plywood sheets needed for roof decking.
5. How thick should the plywood be for a roof?
Common thicknesses include 1/2 inch, 5/8 inch, or 3/4 inch, depending on roof load requirements and building codes.

Check out 24 Similar Calculators: