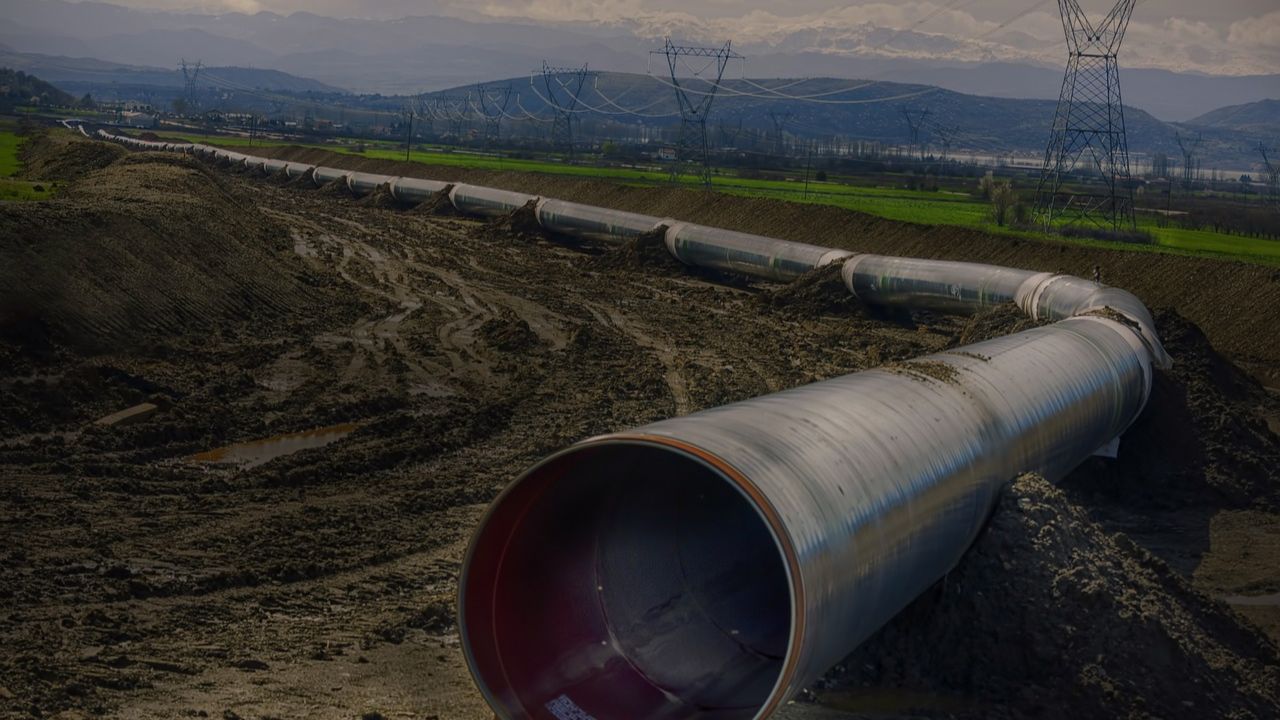What is Sewer Line Slope?
A sewer line slope represents the downward inclination of a pipe that allows wastewater to flow through it by gravity. The slope is typically expressed as a percentage or ratio, indicating the rise or fall per unit of horizontal distance. For sewer systems, the slope must be sufficient to keep waste moving effectively without creating clogs or requiring excessive maintenance.
Why Proper Slope Matters
- Prevents Blockages: If the slope is too shallow, solids can settle in the pipes, causing blockages.
- Avoids Backflow: Insufficient slope can lead to wastewater backup, posing health hazards.
- Reduces Wear and Tear: A correct slope prevents excessive strain on the system, enhancing the durability of the plumbing infrastructure.
Calculating Sewer Line Slope: Key Formulas
To calculate the slope of a sewer line, you’ll need two main values:
- Vertical Drop (Rise) – the height difference from the start to the end of the pipe.
- Horizontal Distance (Run) – the total horizontal length of the pipe.
These values are used to determine the slope percentage or slope angle in degrees, depending on your project needs.
Formula 1: Slope Percentage Calculation
The slope percentage expresses the incline as a percentage of the horizontal distance.
Slope Percentage Formula
Slope Percentage=(Horizontal DistanceVertical Drop)×100
Example Calculation
Let’s say you have a sewer pipe with a Vertical Drop of 1 foot over a Horizontal Distance of 50 feet.
Slope Percentage=(501)×100=2%
In this example, a 2% slope means the pipe has a 1-foot drop over every 50 feet of horizontal distance, suitable for many residential sewer systems.
Formula 2: Slope Ratio Calculation
Alternatively, the slope can be expressed as a ratio, typically written as “1,” where X represents the number of horizontal units per 1 unit of vertical rise.
Slope Ratio Formula.
Slope Ratio=1:(Vertical DropHorizontal Distance)
Example Calculation
Using the same numbers as above:
Slope Ratio=1:(150)=1:50
This example tells us that for every 1-foot vertical rise, the pipe should extend 50 feet horizontally to achieve the correct slope.
Converting Slope Percentage to Degrees
Sometimes, it’s helpful to express the slope as an angle in degrees, especially for engineering applications. The formula for converting slope percentage to degrees uses the arctangent function.
Conversion Formula
Degrees=arctan(100Slope Percentage)
Example Calculation
If the slope percentage is 2%, the angle in degrees would be:
Degrees=arctan(1002)≈1.15∘
In this example, a 2% slope corresponds to an angle of approximately 1.15 degrees.
Recommended Sewer Line Slope Standards
For most residential sewer lines, the following slopes are typically recommended:
- 2% slope (or 1/4 inch per foot): Recommended for standard 3-4 inch pipes.
- 1% slope (or 1/8 inch per foot): Minimum recommended for larger pipes, usually over 4 inches.
These standard slope guidelines ensure effective drainage while preventing issues like blockages and backflow.
FAQs
1. What is the ideal slope for residential sewer lines?
Most residential sewer lines work best with a slope of 1% to 2%, depending on pipe diameter and local codes.
2. How do I calculate the slope percentage for a sewer line?
The slope percentage is calculated by dividing the vertical drop by the horizontal distance and multiplying by 100.
3. Can I use the same slope for all pipe diameters?
No, the ideal slope depends on the pipe diameter and material. Larger pipes may require a lower slope.
4. How do I prevent sewer line blockages related to slope?
Ensure the slope is neither too steep nor too shallow. Follow recommended guidelines and use proper installation techniques.

Check out 18 similar Sewer Line Slope Calculator :