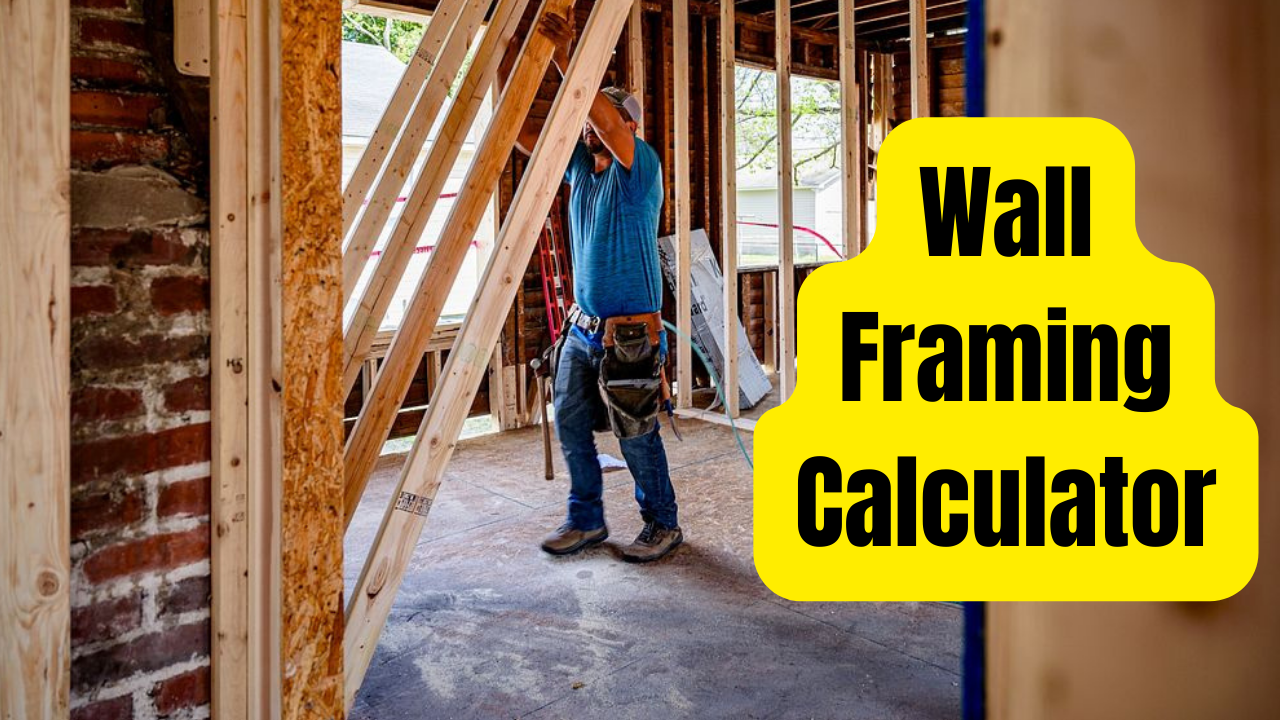What is Wall Framing?
Wall framing refers to the vertical and horizontal structural members that make up the walls of a building. These members create a framework that supports the roof, upper floors, and interior and exterior finishes.
Building a wall is an integral part of any construction or remodeling project, and accurate wall framing is critical to ensuring strength and stability. With the Wall Framing Calculator, you can quickly and accurately calculate the number of studs needed and the total cost for your project.
Key Inputs for the Wall Framing Calculator
- Length of Wall (L): The total length of the wall you’re constructing, measured in feet.
- Stud Spacing (S): The distance between each stud, typically 16 inches (1.33 feet) or 24 inches (2 feet).
- Wall Ends: Specifies whether the wall ends have single, double, or triple studs.
- Cost Per Stud (C): The price of a single stud, which varies depending on material and size.
Formulas for Wall Framing Calculations
1. Calculating the Number of Studs Needed
The total number of studs (N) can be calculated using the following formula:
N=(SL)+1+E
Where:
- L = Length of the wall (in feet).
- S = Stud spacing (in feet).
- E = Number of additional studs for wall ends:
- Single ends = E=1
- Double ends = E=2
- Triple ends = E=3
2. Calculating Total Cost
The total cost (Ctotal) of the studs is calculated as:
Ctotal=N×C
Where:
- N = Total number of studs (calculated above).
- C = Cost per stud.
Example Calculation
Input Values:
- Length of Wall (L): 20 feet
- Stud Spacing (S): 16 inches (convert to feet: S=1.33)
- Wall Ends (E): Double ends (E=2)
- Cost Per Stud (C): $5
Step 1: Calculate the Number of Studs (N)
Using the formula:
N=(1.3320)+1+2 N≈15+1+2=18
So, 18 studs are needed.
Step 2: Calculate Total Cost (Ctotal )
Using the formula:
Ctotal=N×C
Substitute the values:
Ctotal=18×5=90
Benefits of Using the Wall Framing Calculator
- Time-Saving: Instantly get accurate calculations without manual effort.
- Cost-Effective: Plan your budget effectively by knowing the total cost upfront.
- Customizable: Adjust for different stud spacings and wall end configurations.
- User-Friendly: Simple input fields ensure even beginners can use it effortlessly.
FAQ
1. What is the standard spacing for wall studs?
The most common stud spacing in wall framing is 16 inches on center (OC), which means the center of one stud is 16 inches from the center of the next. For some projects, particularly non-load-bearing walls, 24 inches on center may also be used. The spacing depends on building codes, structural requirements, and the type of wall being constructed.
2. How do I calculate the number of studs needed for a wall?
To calculate the number of studs, divide the total wall length by the stud spacing (in feet), then add one extra stud for the start and end of the wall. Additionally, account for any extra studs needed for corners or wall intersections. For example, a wall with double ends would require two extra studs.
Formula:
N=(SL)+1+E
Where LL is the wall length, SS is the spacing, and EE accounts for extra studs based on the type of wall ends.
3. What materials are commonly used for wall studs?
Wall studs are typically made from:
- Wood: Standard lumber like 2x4s or 2x6s, commonly used in residential construction.
- Metal (Steel Studs): Lightweight and durable, preferred for commercial buildings and areas prone to moisture or termites.
- Engineered Wood: Like LVL or LSL studs, used in specific structural applications requiring added strength.
The choice of material depends on the project requirements, cost, and environmental factors.

Check out 20 similar Wall Framing Calculator :