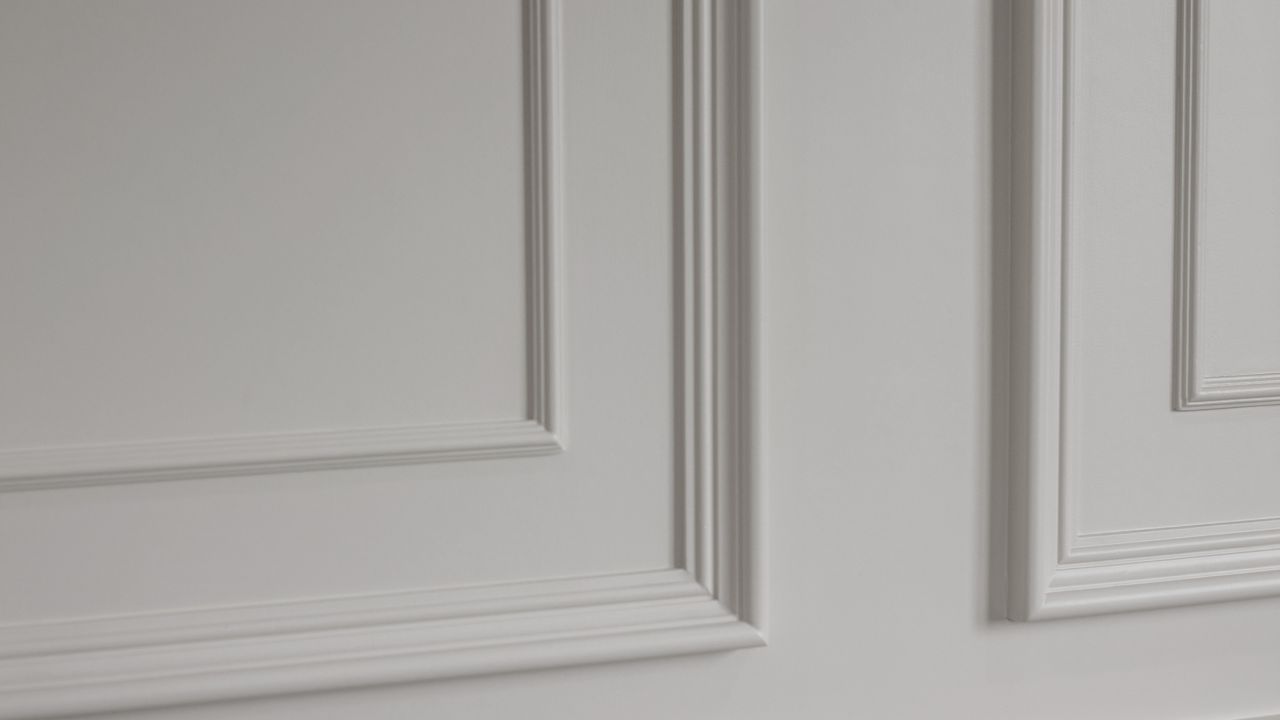Enter wall dimensions, frame sizes, spacing between frames, and a waste factor, this calculator determines the total number of frames, the required molding length, and the extra material needed for waste.
Installing wall molding with precise measurements can transform a plain wall into an elegant feature. The Wall Molding Calculator makes it easy to determine the required materials by calculating the number of frames, total molding length, and additional material needed for waste.
Formulas for Wall Molding Calculations
1. Calculate the Number of Frames
The total number of frames is determined by calculating how many frames fit horizontally and vertically on the wall, considering spacing between frames.
Horizontal Frames
numFramesHorizontal=⌊Frame Width+Horizontal SpacingWall Width+Horizontal Spacing⌋
Where:
- Wall Width = Total width of the wall (in feet or meters)
- Frame Width = Width of one frame (in feet or meters)
- Horizontal Spacing = Space between frames horizontally (in feet or meters)
Vertical Frames
numFramesVertical=⌊Frame Height+Vertical SpacingWall Height+Vertical Spacing⌋
Where:
- Wall Height = Total height of the wall (in feet or meters)
- Frame Height = Height of one frame (in feet or meters)
- Vertical Spacing = Space between frames vertically (in feet or meters)
Total Frames
Total Frames=numFramesHorizontal×numFramesVertical
Example Calculation for Number of Frames
Input Values:
- Wall Width = 10 ft
- Wall Height = 10 ft
- Frame Width = 1 ft
- Frame Height = 2 ft
- Horizontal Spacing = 3 ft
- Vertical Spacing = 3 ft
Horizontal Frames:
numFramesHorizontal=⌊1+310+3⌋=⌊413⌋=3
Vertical Frames:
numFramesVertical=⌊2+310+3⌋=⌊513⌋=2
Total Frames:
Total Frames=3×2=6
2. Calculate Molding Length for One Frame
Molding per Frame=2×(Frame Width+Frame Height)
Where:
- Frame Width = Width of one frame (in feet or meters)
- Frame Height = Height of one frame (in feet or meters)
Example Calculation for Molding per Frame
Input Values:
- Frame Width = 1 ft
- Frame Height = 2 ft
Using the formula:
Molding per Frame=2×(1+2)=2×3=6ft
3. Calculate Total Molding Length
The total molding length for all frames is calculated as:
Total Molding Length=Molding per Frame×Total Frames
Example Calculation for Total Molding Length
Input Values:
- Molding per Frame = 6ft
- Total Frames = 6
Using the formula:
Total Molding Length=6×6=36ft
4. Add Waste Factor
The total molding length with waste is calculated as:
Total Molding with Waste=Total Molding Length×(1+Waste Factor)
Where:
- Waste Factor
- Waste Factor = Percentage of waste expressed as a decimal (e.g., 5% = 0.05)
Example Calculation for Total Molding with Waste
Input Values:
- Total Molding Length = 36 ft
- Waste Factor = 5% = 0.05
Using the formula:
Total Molding with Waste=36×(1+0.05)=36×1.05=37.8ft
Key Benefits of the Wall Molding Calculator
- Accurate Planning: Calculate the exact number of frames and total molding length needed for your project.
- Waste Management: Factor in material waste to avoid shortages during installation.
- Flexible Design: Works with various wall sizes, frame dimensions, and spacing preferences.
- Time-Saving: Eliminates manual calculations and ensures precise measurements.

Check out 4 similar Wall Molding Calculator | Simplify Your Wall Design Project :